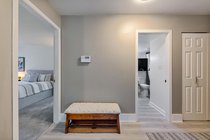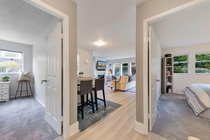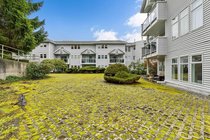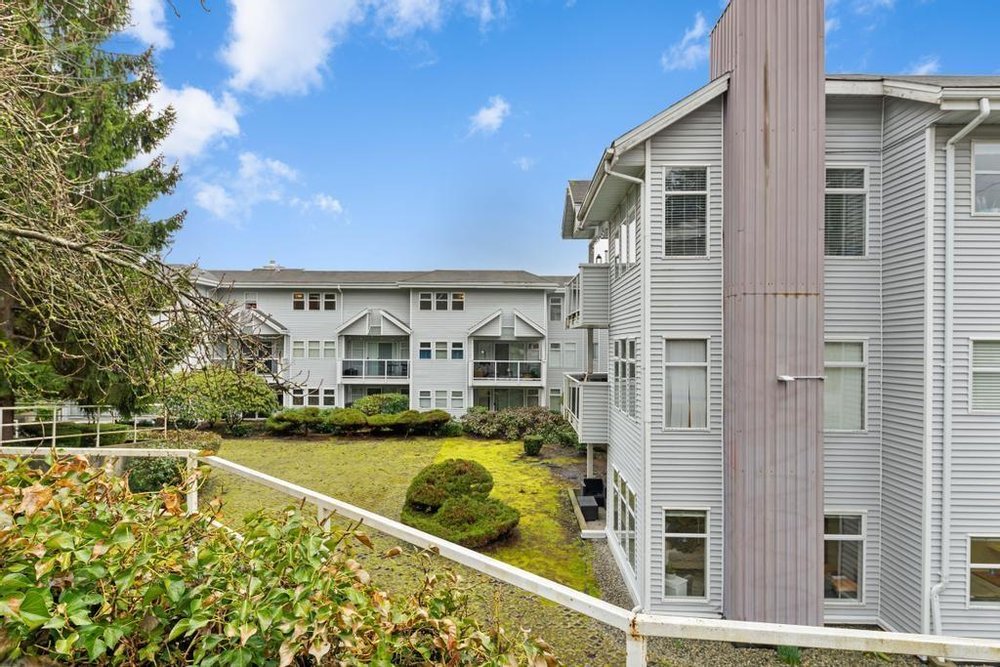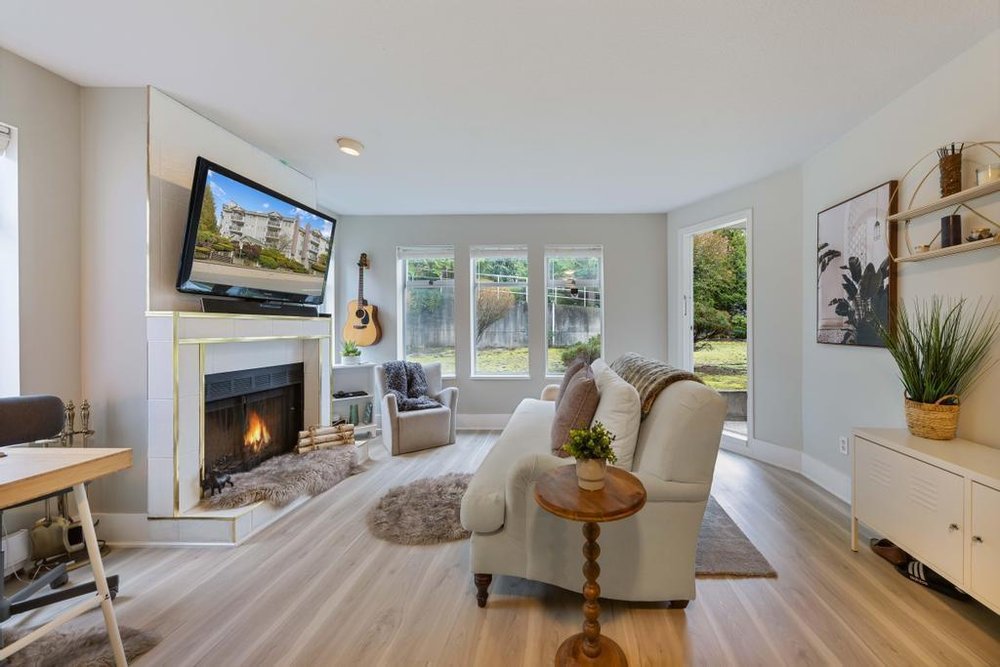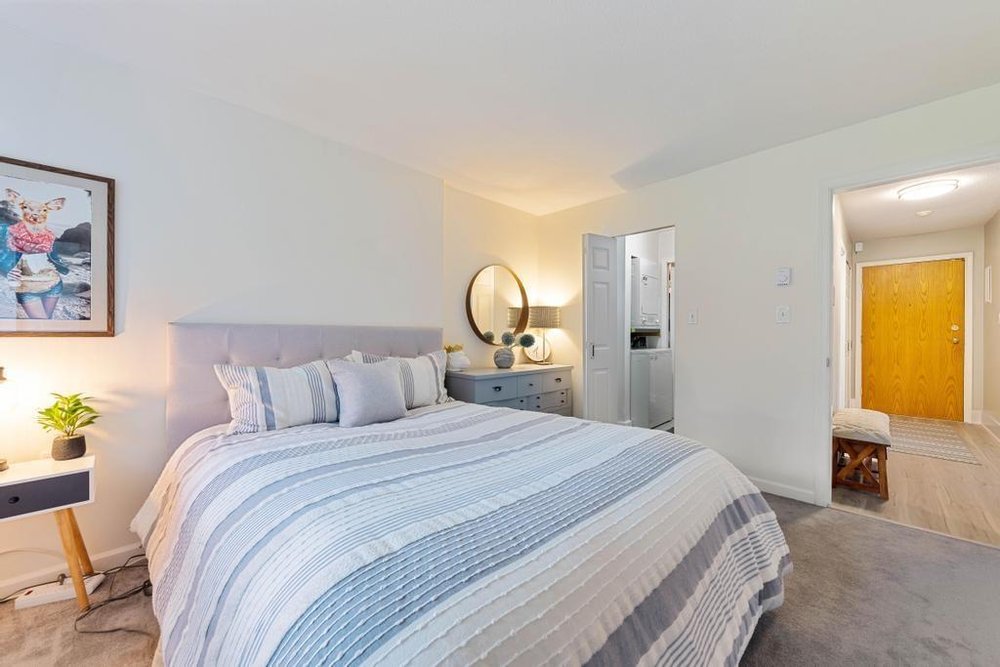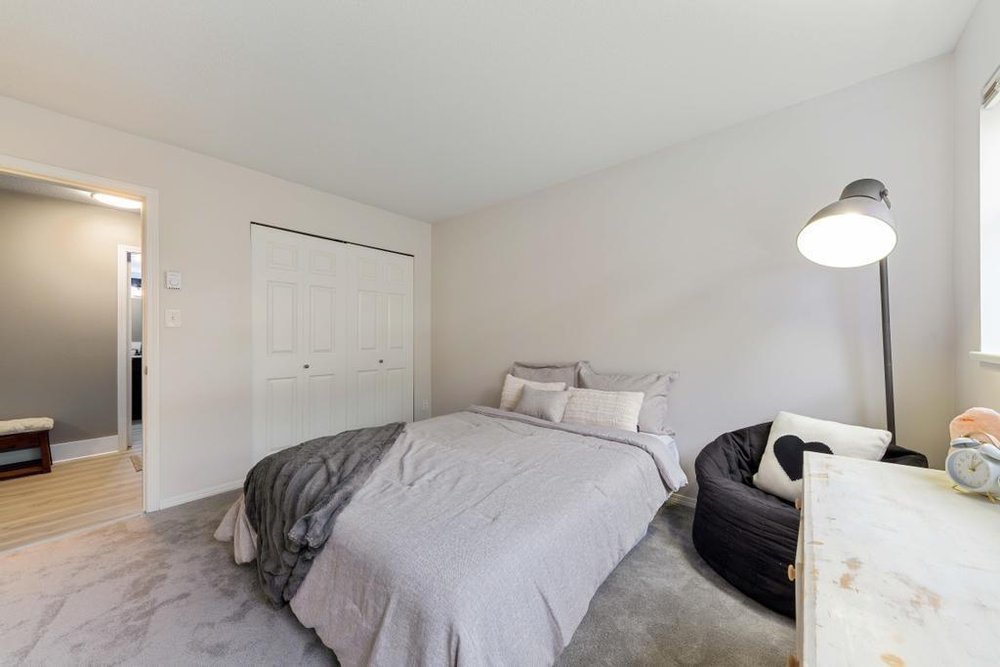Mortgage Calculator
202 5335 Hastings Street, Burnaby
Welcome to"The Terraces"in desirable Capitol Hill. This rare,ground floor NE CORNER unit is LARGE, RENOVATED & QUIET! 2 Bed,1 Bath. Open concept living w/functional layout incl.2 very spacious bedrooms. Large walk-in closet! Stay warm&cozy by your wood-burning fireplace/enjoy the outdoors on your patio. Kitchen features new soft-close cabinetry, double SS sink, sensor lights, butcher block counters & lazy Suz. for xtra storage. Fresh new bathroom! All new flooring, baseboards&paint throughout.MOVE-IN READY! Security/alarm ready-just activate! Comes w/in-suite laundry, storage&parking. Unbeatable location-schools, community ctr, recreation, trendy shops&restaurants all nearby! Transit friendly. Rentals ok. No pets. Amazing opportunity! What are you waiting for? Open House Feb24th/25th 2-4pm
Taxes (2023): $1,408.76
Amenities
Features
Site Influences
| MLS® # | R2851773 |
|---|---|
| Property Type | Residential Attached |
| Dwelling Type | Apartment Unit |
| Home Style | 1 Storey |
| Year Built | 1986 |
| Fin. Floor Area | 862 sqft |
| Finished Levels | 1 |
| Bedrooms | 2 |
| Bathrooms | 1 |
| Taxes | $ 1409 / 2023 |
| Outdoor Area | Balcny(s) Patio(s) Dck(s) |
| Water Supply | City/Municipal |
| Maint. Fees | $386 |
| Heating | Baseboard, Electric |
|---|---|
| Construction | Frame - Wood |
| Foundation | |
| Basement | None |
| Roof | Asphalt,Tar & Gravel,Torch-On |
| Floor Finish | Mixed, Other, Vinyl/Linoleum, Carpet |
| Fireplace | 1 , Wood |
| Parking | Garage; Underground,Visitor Parking |
| Parking Total/Covered | 1 / 1 |
| Parking Access | Rear |
| Exterior Finish | Metal,Mixed,Vinyl |
| Title to Land | Freehold Strata |
Rooms
| Floor | Type | Dimensions |
|---|---|---|
| Main | Foyer | 6'2' x 13'5' |
| Main | Living Room | 15'9' x 11'4' |
| Main | Kitchen | 8'7' x 8'3' |
| Main | Dining Room | 10'10 x 8'9' |
| Main | Primary Bedroom | 11'1' x 13'7' |
| Main | Bedroom | 12'1' x 10'8' |
| Main | Walk-In Closet | 7'7' x 5'2' |
Bathrooms
| Floor | Ensuite | Pieces |
|---|---|---|
| Main | N | 4 |


