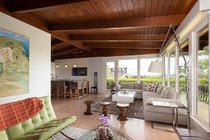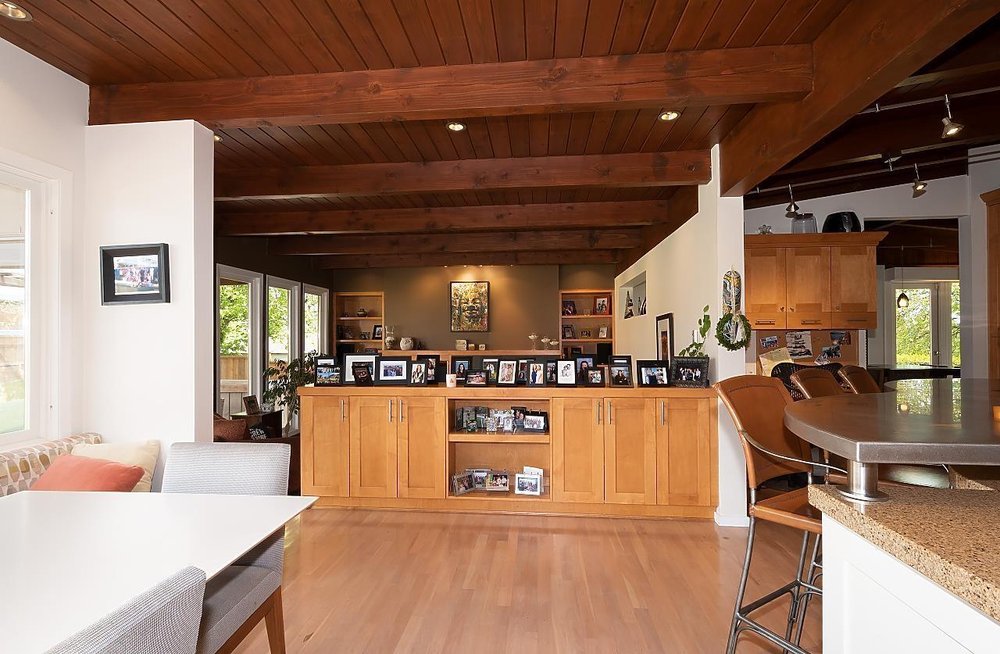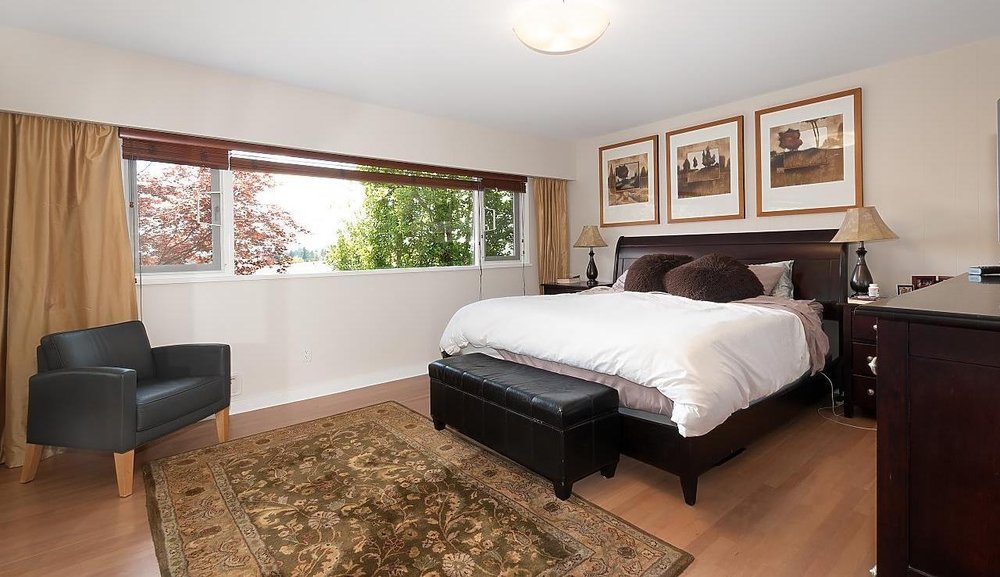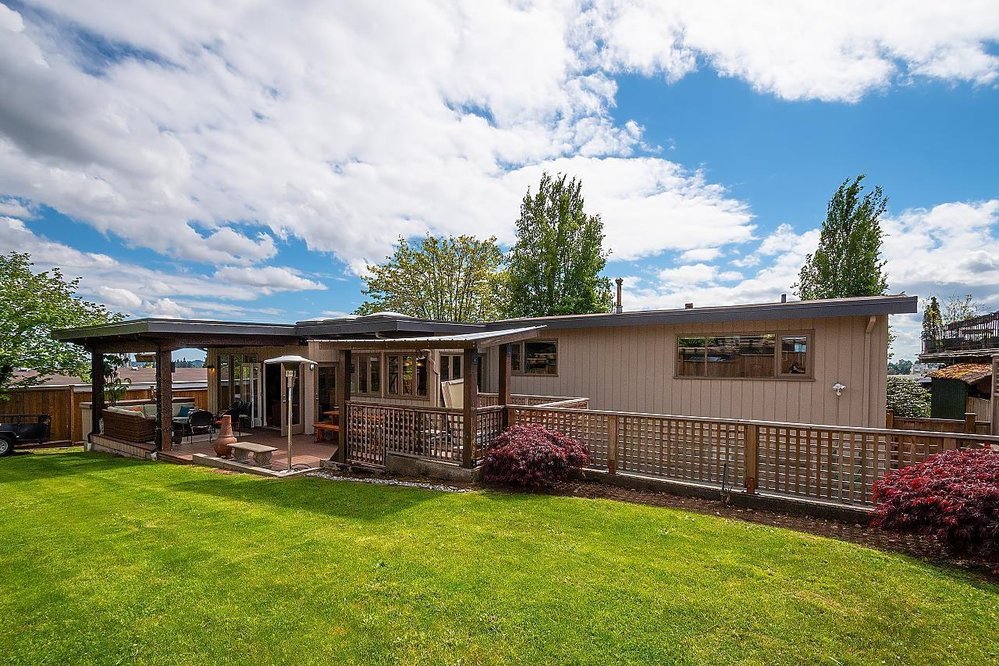Mortgage Calculator
per month
821 Jackson Crescent, New Westminster
This beautiful 5 bed 3 bath mid-century modern home is situated in the highly sought after neighbourhood of Massey Heights. This home has had extensive renovations over the last 30 years elevating the living experience with features like an updated kitchen, nook and family room, an EV parking stall in the double car garage, a spacious back yard with a covered living area that includes a hottub, a BBQ, gas heater and enough seating to entertain all summer long. Located just steps away from the nearest elementary school and nestled between two of New Westminsters largest parks as well as walking distance to outdoor tennis courts and a playground. Quick access to major thoroughfares as well as 2 Skytrain stations add to the long list of luxuries that come with living at 821 Jackson Crescent.
Taxes (2021): $6,226.69
Amenities
Features
Site Influences
| MLS® # | R2696528 |
|---|---|
| Property Type | Residential Detached |
| Dwelling Type | House/Single Family |
| Home Style | Split Entry |
| Year Built | 1958 |
| Fin. Floor Area | 4075 sqft |
| Finished Levels | 2 |
| Bedrooms | 5 |
| Bathrooms | 3 |
| Taxes | $ 6227 / 2021 |
| Lot Area | 8096 sqft |
| Lot Dimensions | 80.00 × 101.2 |
| Outdoor Area | Balcny(s) Patio(s) Dck(s),Fenced Yard |
| Water Supply | City/Municipal |
| Maint. Fees | $N/A |
| Heating | Natural Gas |
|---|---|
| Construction | Frame - Wood |
| Foundation | |
| Basement | Full |
| Roof | Torch-On |
| Floor Finish | Hardwood, Tile, Carpet |
| Fireplace | 3 , Electric,Natural Gas |
| Parking | Garage; Double,Open |
| Parking Total/Covered | 4 / 2 |
| Parking Access | Front |
| Exterior Finish | Wood |
| Title to Land | Freehold NonStrata |
Rooms
| Floor | Type | Dimensions |
|---|---|---|
| Main | Master Bedroom | 16'2 x 13'7 |
| Main | Bedroom | 13'7 x 10'1 |
| Main | Bedroom | 14'2 x 9'11 |
| Main | Bedroom | 16'1 x 10' |
| Main | Kitchen | 20'3 x 14'8 |
| Main | Eating Area | 16'3 x 8'1 |
| Main | Dining Room | 11'7 x 10'11 |
| Main | Family Room | 15'6 x 13'4 |
| Main | Walk-In Closet | 4'4 x 4'2 |
| Main | Walk-In Closet | 6'10 x 4'4 |
| Main | Living Room | 23'4 x 14'3 |
| Bsmt | Mud Room | 26'5 x 11'2 |
| Bsmt | Media Room | 24'3 x 13'8 |
| Bsmt | Games Room | 10'9 x 10'8 |
| Bsmt | Laundry | 12'7 x 9'10 |
| Bsmt | Cold Room | 12' x 7'7 |
| Bsmt | Bedroom | 13' x 11'11 |
| Bsmt | Utility | 5'7 x 3'6 |
Bathrooms
| Floor | Ensuite | Pieces |
|---|---|---|
| Main | N | 3 |
| Main | Y | 3 |
| Bsmt | N | 3 |















































































