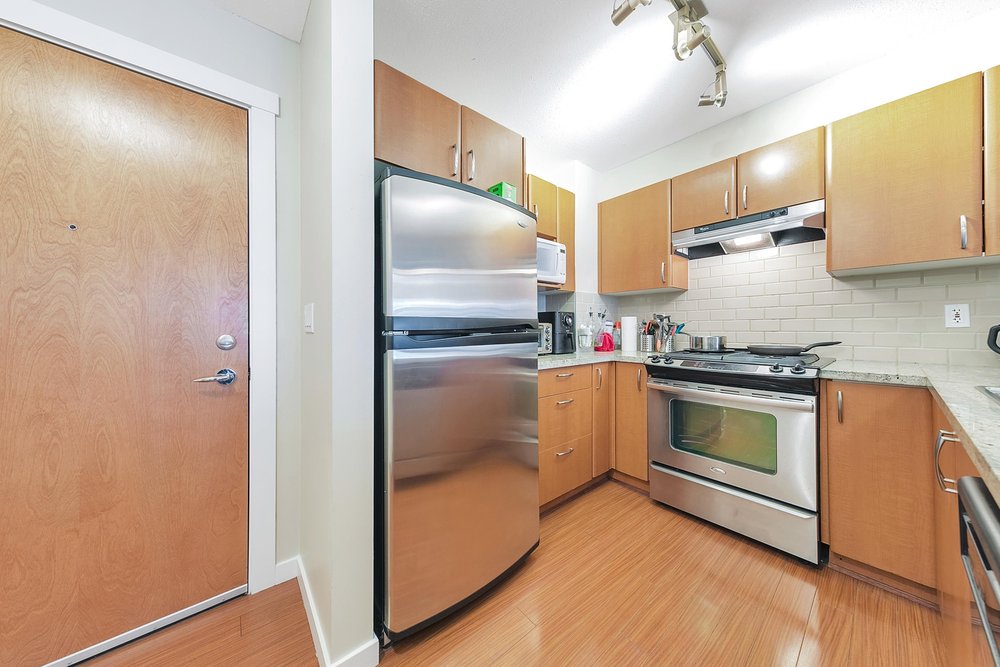Mortgage Calculator
312 4728 Dawson Street, Burnaby
Live in desirable Brentwood - Location - cannot be beat at Polygon's Montage! Especially bright and well maintained 2bed+2bath home with very functional floorplan. Generous sunny outdoor living space is a must see! Open kitchen-dining area with breakfast bar is great for entertaining and families. Granite kitchen countertops, stainless steel appliances, ample cabinet space PLUS cozy fireplace and that's not all. Spacious bedrooms with master walk-in & ensuite bath, upgraded Samsung washer/dryer and Toto toilets. Steps to Brentwood Town Centre, Skytrain, Highway 1, Springer Park, Whole Foods, Shops, Restaurants & schools. Parking YES, Rentals YES, Pets YES. It has it all, WOW! What are you waiting for? O/H: Sat/Sun March 19th/20th 2-4 pm by appt only please.
Taxes (2021): $1,949.21
Amenities
Features
Site Influences
| MLS® # | R2663709 |
|---|---|
| Property Type | Residential Attached |
| Dwelling Type | Apartment Unit |
| Home Style | 1 Storey,Upper Unit |
| Year Built | 2008 |
| Fin. Floor Area | 874 sqft |
| Finished Levels | 1 |
| Bedrooms | 2 |
| Bathrooms | 2 |
| Taxes | $ 1949 / 2021 |
| Outdoor Area | Balcny(s) Patio(s) Dck(s) |
| Water Supply | City/Municipal |
| Maint. Fees | $336 |
| Heating | Baseboard, Electric |
|---|---|
| Construction | Brick,Frame - Wood |
| Foundation | |
| Basement | None |
| Roof | Other |
| Floor Finish | Mixed, Tile |
| Fireplace | 1 , Electric |
| Parking | Garage; Underground,Visitor Parking |
| Parking Total/Covered | 1 / 1 |
| Parking Access | Side |
| Exterior Finish | Brick,Mixed |
| Title to Land | Freehold Strata |
Rooms
| Floor | Type | Dimensions |
|---|---|---|
| Main | Foyer | 4'8 x 4'0 |
| Main | Kitchen | 8'7 x 9'6 |
| Main | Dining Room | 12'0 x 8'7 |
| Main | Living Room | 12'0 x 13'0 |
| Main | Bedroom | 8'7 x 8'9 |
| Main | Master Bedroom | 9'8 x 14'6 |
| Main | Walk-In Closet | 8'2 x 4'4 |
| Main | Patio | 18'6 x 7'3 |
Bathrooms
| Floor | Ensuite | Pieces |
|---|---|---|
| Main | Y | 3 |
| Main | N | 4 |







































