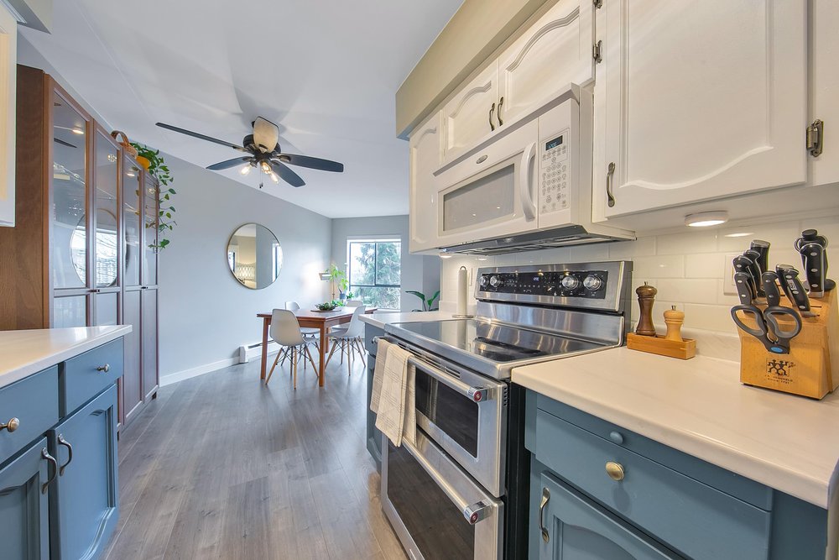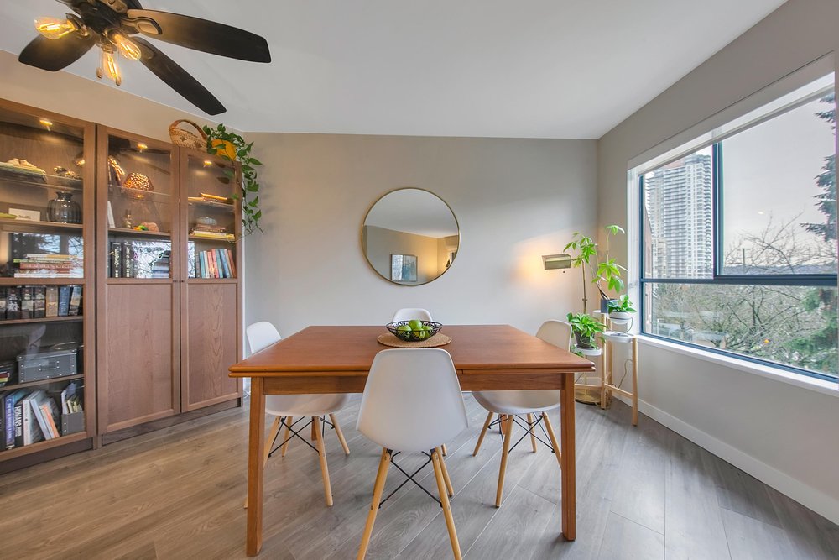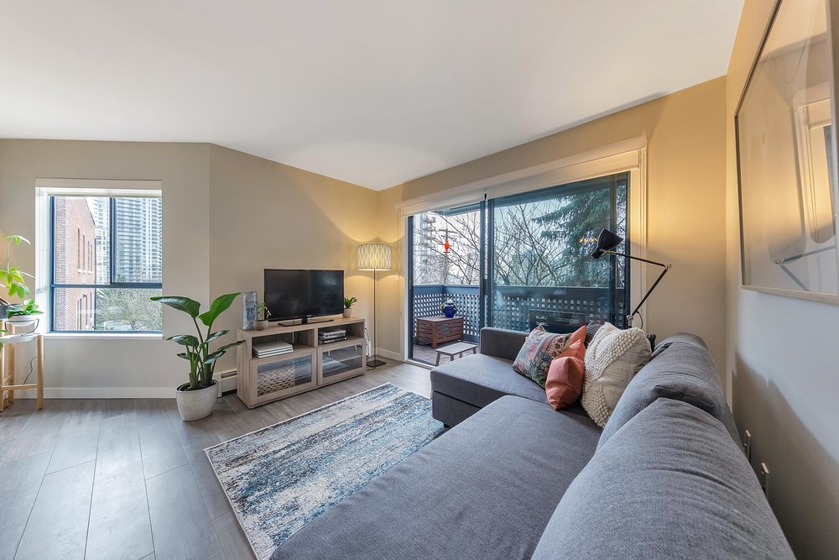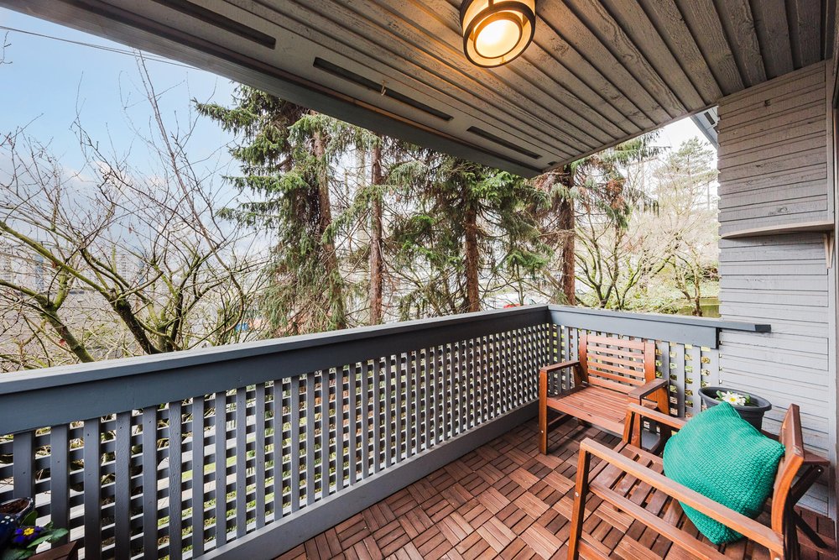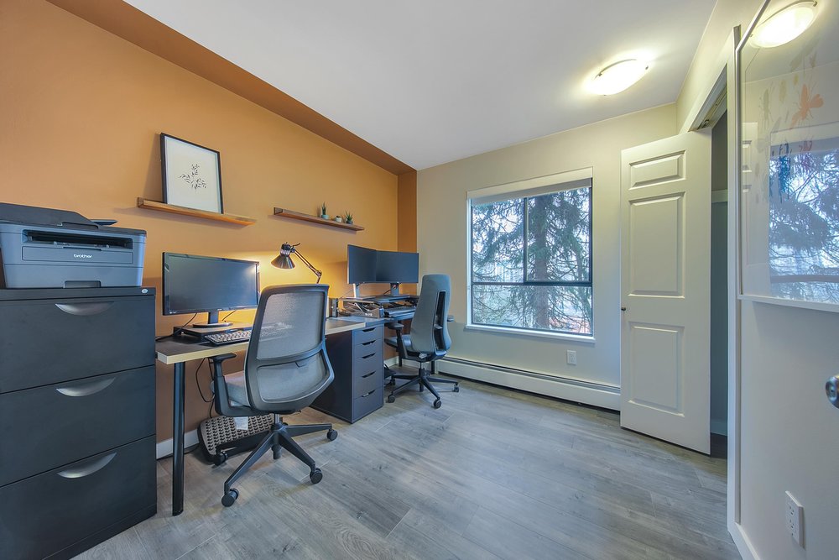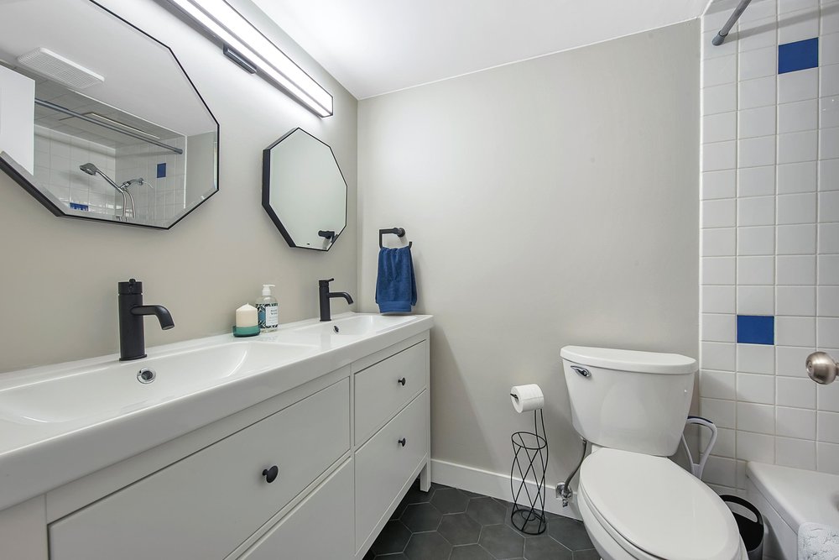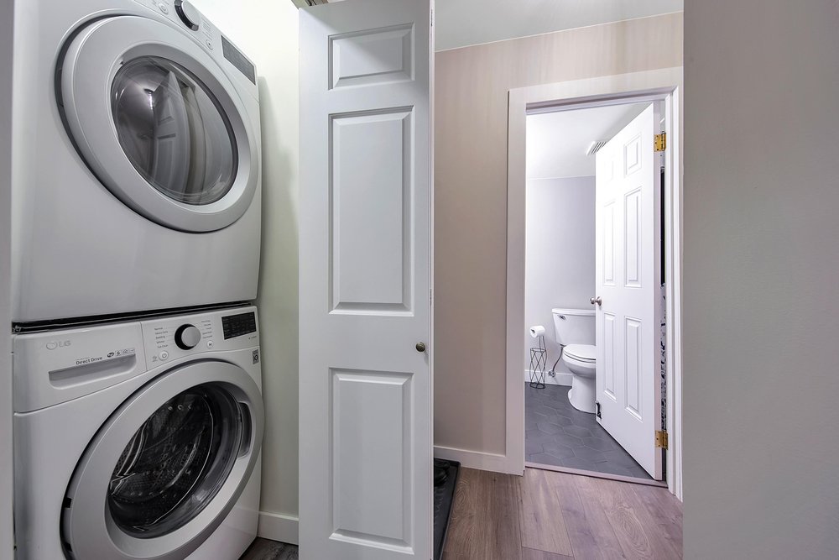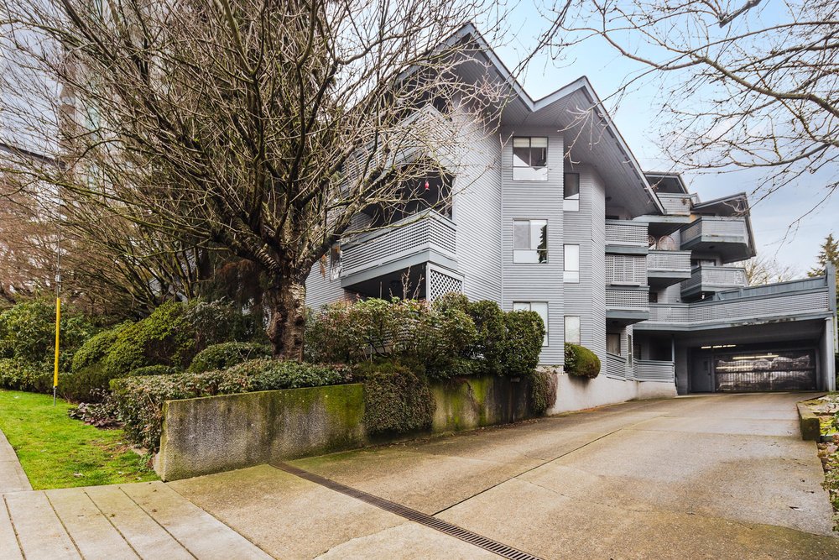Mortgage Calculator
204 109 Tenth Street, New Westminster
Welcome home to LANDGO MANOR! Super charming and turn-key 2 bedroom 2 bath END UNIT. Location can't be beat in desirable uptown New West! Close to Skytrain, shops, restaurants and entertainment. Chic updates and amazing Reno's galore in this sun-drenched home, teeming with light! Fresh high quality paint(Benj. Moore Aura), Kitchen cabinets painted inside/out(Benj.Moore Scuffex), New flooring, Renovated spa like baths(primary bed-ensuite), New kitchen counters w/updated backsplash, Replaced weather stripping on windows & more! In suite laundry check. Prime Parking spot check. Storage Room right next to your unit check. Open House Sat/Sun February 19th/20th 2-4pm. *by appt only. HURRY! You do not want to miss this amazing opportunity.
Taxes (2021): $1,732.96
Amenities
Features
Site Influences
| MLS® # | R2652349 |
|---|---|
| Property Type | Residential Attached |
| Dwelling Type | Apartment Unit |
| Home Style | End Unit |
| Year Built | 1982 |
| Fin. Floor Area | 798 sqft |
| Finished Levels | 1 |
| Bedrooms | 2 |
| Bathrooms | 2 |
| Taxes | $ 1733 / 2021 |
| Outdoor Area | Balcony(s) |
| Water Supply | City/Municipal |
| Maint. Fees | $520 |
| Heating | Baseboard |
|---|---|
| Construction | Frame - Wood |
| Foundation | |
| Basement | None |
| Roof | Tar & Gravel |
| Floor Finish | Laminate, Mixed |
| Fireplace | 0 , |
| Parking | Garage; Underground |
| Parking Total/Covered | 1 / 1 |
| Parking Access | Front |
| Exterior Finish | Mixed,Other,Wood |
| Title to Land | Freehold Strata |
Rooms
| Floor | Type | Dimensions |
|---|---|---|
| Main | Foyer | 8'1 x 3'10 |
| Main | Kitchen | 8'4 x 7'7 |
| Main | Dining Room | 11'0 x 6'6 |
| Main | Living Room | 11'6 x 8'6 |
| Main | Bedroom | 8'10 x 9'6 |
| Main | Master Bedroom | 10'2 x 12'8 |
| Main | Storage | 9'7 x 3'8 |
| Main | Patio | 11'6 x 5'0 |
Bathrooms
| Floor | Ensuite | Pieces |
|---|---|---|
| Main | Y | 2 |
| Main | N | 5 |






















