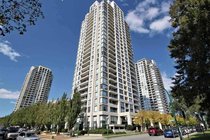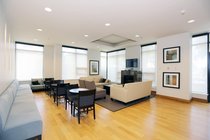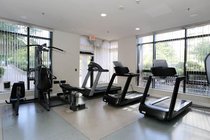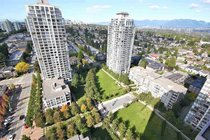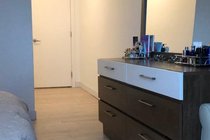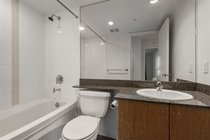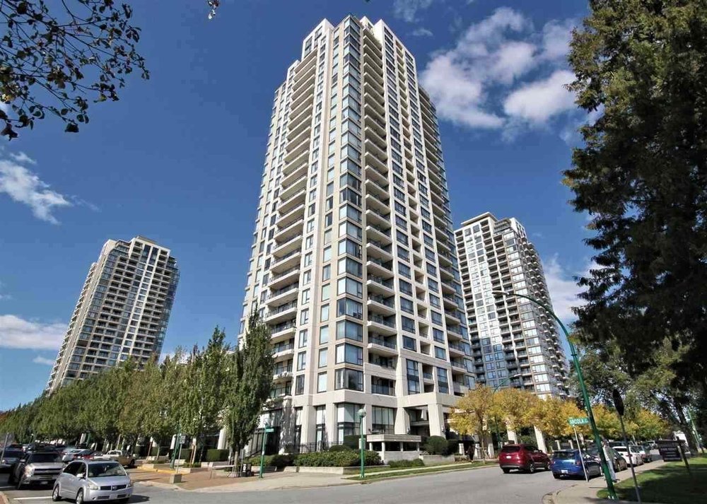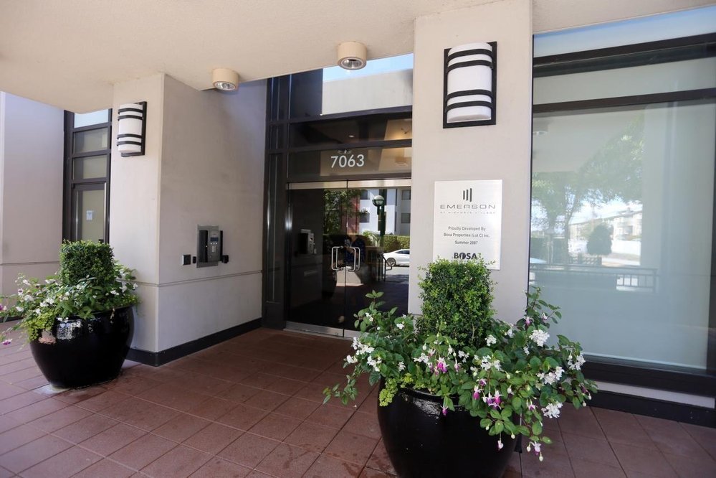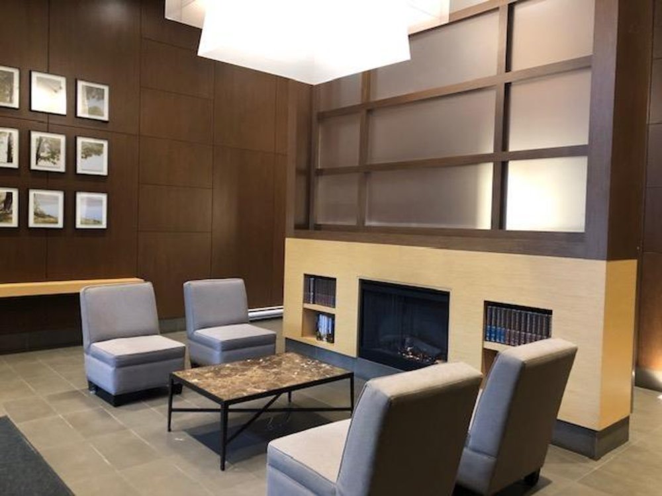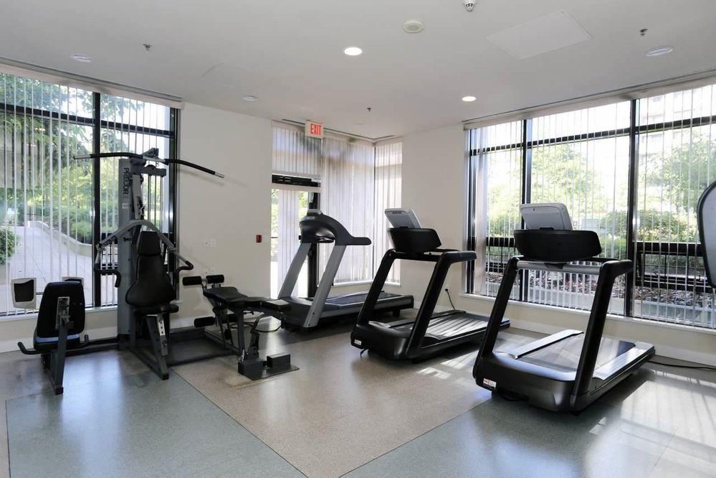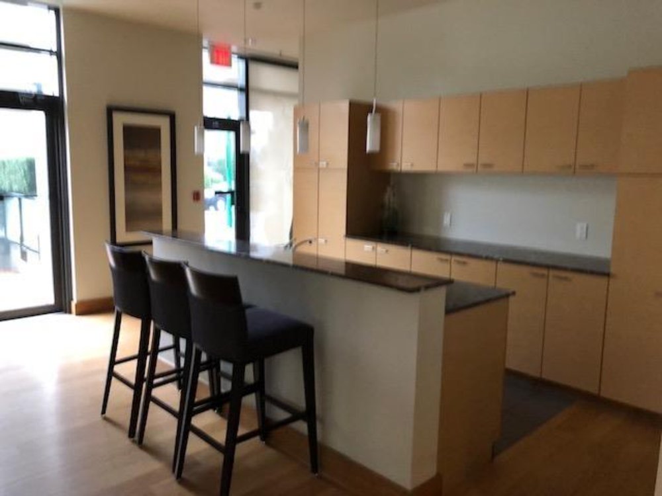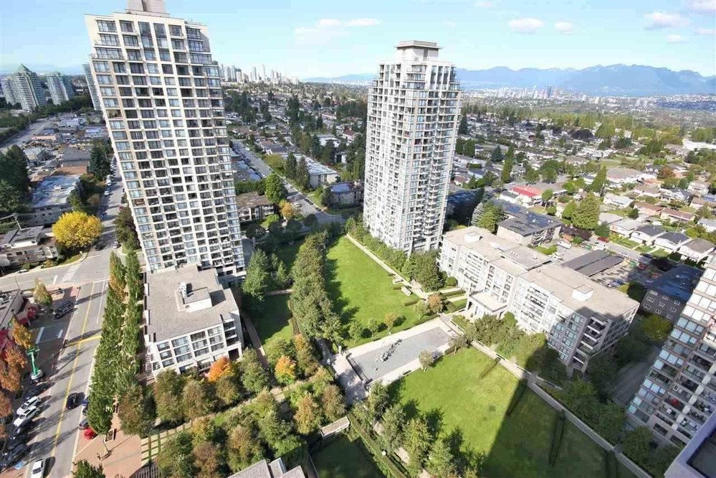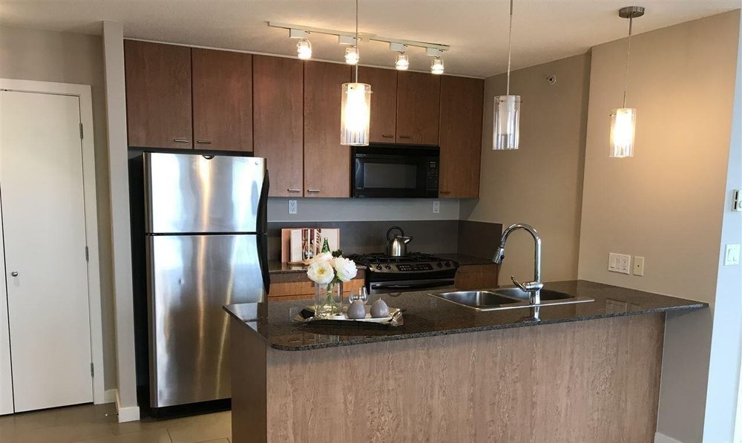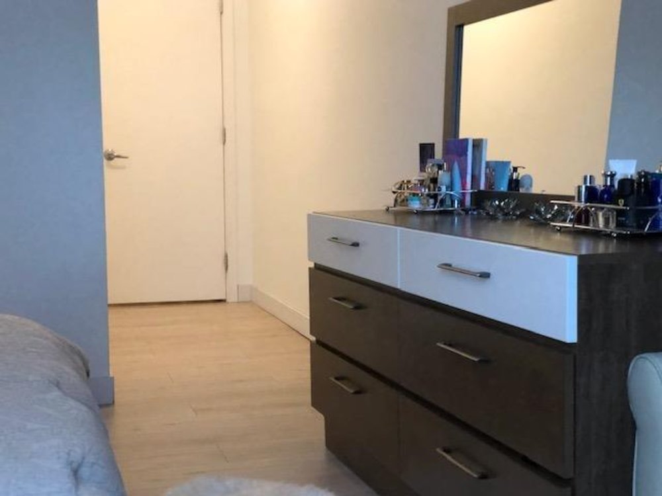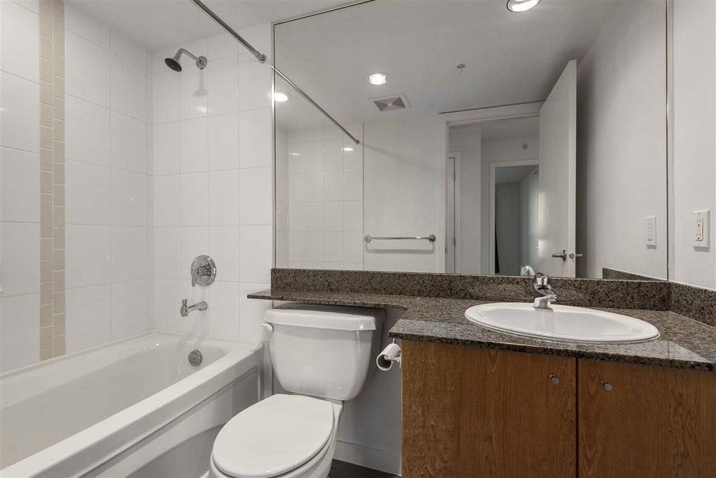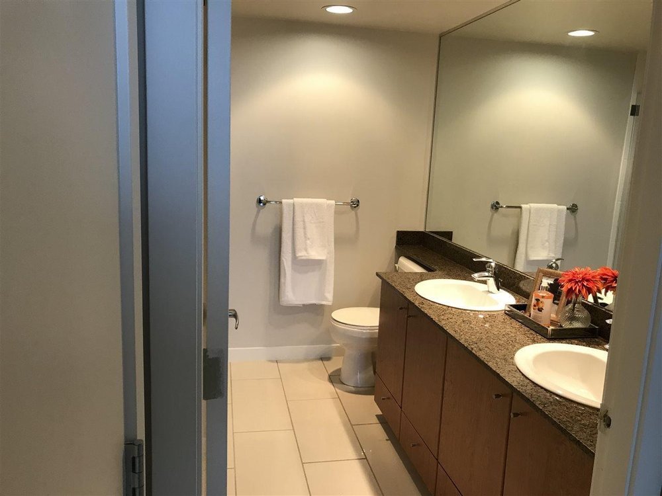Mortgage Calculator
For new mortgages, if the downpayment or equity is less then 20% of the purchase price, the amortization cannot exceed 25 years and the maximum purchase price must be less than $1,000,000.
Mortgage rates are estimates of current rates. No fees are included.
603 7063 Hall Avenue, Burnaby
MLS®: R2696032
1172
Sq.Ft.
2
Baths
2
Beds
2007
Built
This is your chance to buy BOSA at Emerson in Highgate Village! Great investment in rapidly growing master community in reputable concrete building. Corner 2 Bed/2 Bath with functional layout & Den w/ window is flexible for multiple uses. Enjoy bright morning sunshine with East & North exposures and city views from your large balcony. Adjoined Living & Dining space is huge and includes peninsula Kitchen w/ granite counters, S/S appliances and bar – great for families and entertaining. Master Bedroom is palatial and includes 5pc ensuite. Recently painted, upgraded blinds and flooring. Showings by private appointment only, minimum 48 hours notice.
Taxes (2021): $2,216.47
Amenities
Bike Room
Elevator
Exercise Centre
In Suite Laundry
Swirlpool
Hot Tub
Features
ClthWsh
Dryr
Frdg
Stve
DW
Drapes
Window Coverings
Microwave
Site Influences
Central Location
Recreation Nearby
Shopping Nearby
Show/Hide Technical Info
Show/Hide Technical Info
| MLS® # | R2696032 |
|---|---|
| Property Type | Residential Attached |
| Dwelling Type | Apartment Unit |
| Home Style | 1 Storey,Corner Unit |
| Year Built | 2007 |
| Fin. Floor Area | 1172 sqft |
| Finished Levels | 1 |
| Bedrooms | 2 |
| Bathrooms | 2 |
| Taxes | $ 2216 / 2021 |
| Outdoor Area | Balcny(s) Patio(s) Dck(s) |
| Water Supply | City/Municipal |
| Maint. Fees | $504 |
| Heating | Baseboard, Electric |
|---|---|
| Construction | Concrete |
| Foundation | |
| Basement | None |
| Roof | Other |
| Floor Finish | Laminate |
| Fireplace | 0 , |
| Parking | Garage; Underground,Visitor Parking |
| Parking Total/Covered | 2 / 2 |
| Parking Access | Side |
| Exterior Finish | Concrete,Mixed |
| Title to Land | Freehold Strata |
Rooms
| Floor | Type | Dimensions |
|---|---|---|
| Main | Living Room | 17'6 x 11'0 |
| Main | Dining Room | 9'9 x 9'0 |
| Main | Kitchen | 8'6 x 8'0 |
| Main | Master Bedroom | 13'3 x 11'6 |
| Main | Bedroom | 10'0 x 10'9 |
| Main | Den | 9'0 x 8'0 |
Bathrooms
| Floor | Ensuite | Pieces |
|---|---|---|
| Main | Y | 4 |
| Main | Y | 4 |
